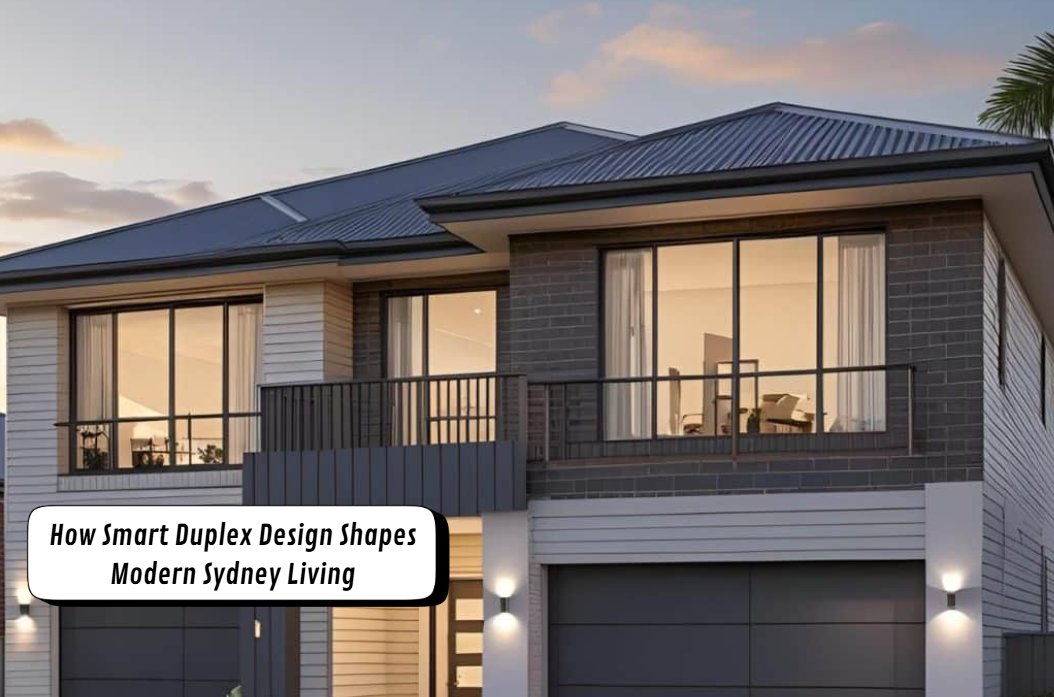How Smart Duplex Design Shapes Modern Sydney Living

Sydney doesn’t make it easy for people chasing more space. Blocks are small, prices keep climbing, and families are often forced to trade location for liveability. A duplex shifts that equation. Two homes on one lot can work without turning the street into a row of boxes, provided the design is done right. That’s where modern duplex design makes the difference, balancing privacy, orientation, and council rules in ways that hold value. Think mirrored services that keep walls quiet, light-filled rooms where people actually spend their days, and street frontages that look like individual homes. It is practical more than flashy, and in this city, practicality wins.
What makes a duplex work in Sydney?
A duplex works in Sydney when it handles sunlight, privacy, parking, and neighbour impacts from the start. Those basics set the ground rules, then planning controls fine-tune the rest.
Bedrooms should not face west and roast every afternoon. Courtyards need screening so neighbours are not looking straight in. Parking must flow without driveway battles. We often mirror layouts for efficiency, but break symmetry where views or light demand it. Plumbing back-to-back cuts noise, and separate entries keep each side feeling like its own home.
-
Living spaces filled with natural light
-
Outdoor areas that feel private and usable
-
Street appeal that separates each dwelling
Constraints such as lot width, slope, tree protection, and drainage cannot be ignored. Sorting them up front makes the council smoother and saves headaches later. You can see how this approach plays out in our Sydney duplex project gallery.
How do duplex costs stack up?
Duplex costs stack up better than most assume. Yes, building two homes at once costs more up front, but the per-dwelling figure often drops.
What pushes budgets? Services upgrades, underground, stormwater detention tanks, or sewer issues. Fire-rated walls and structure add complexity, then finishes and façades carry the polish. We handle it by tendering early, cutting out false economies, and keeping a safety margin because Sydney sites always throw curveballs.
-
Shared construction lowers per-dwelling costs.
-
Strong resale value compared to single houses
-
Rental flexibility for families or investors
Resale usually rewards the effort. Buyers want the location, but with more space than apartments offer. Investors see stronger rental yields when layouts flex for families or multigenerational setups.
Which approvals will you need?
You will need either a CDC or a DA to build a duplex in Sydney. CDC is faster if the block fits the code; otherwise, it is a DA.
The checklist is wide: zoning, FSR, height, setbacks, parking, and landscaping. Then come the reports such as surveys, stormwater, BASIX, and sometimes bushfire. Talking to neighbours early helps reduce objections, which can speed things along. Approvals for two-storey homes on small blocks often overlap with duplex rules, showing how compact design and compliance can run side by side.
Final thoughts
Sydney’s housing crunch rewards smart solutions over flashy ones. Duplexes stretch a block’s potential without compromising the way people live inside them. Every call, from how walls are placed to which approval path is taken, shapes the result. Done well, the outcome is housing that holds value now and in the decades ahead. That is why duplexes are not just a design trick; they are a solid answer to the city’s housing squeeze.
- Questions and Answers
- Opinion
- Motivational and Inspiring Story
- Technology
- Live and Let live
- Focus
- Geopolitics
- Military-Arms/Equipment
- Segurança
- Economy
- Beasts of Nations
- Machine Tools-The “Mother Industry”
- Art
- Causes
- Crafts
- Dance
- Drinks
- Film/Movie
- Fitness
- Food
- Jogos
- Gardening
- Health
- Início
- Literature
- Music
- Networking
- Outro
- Party
- Religion
- Shopping
- Sports
- Theater
- Health and Wellness
- News
- Culture

